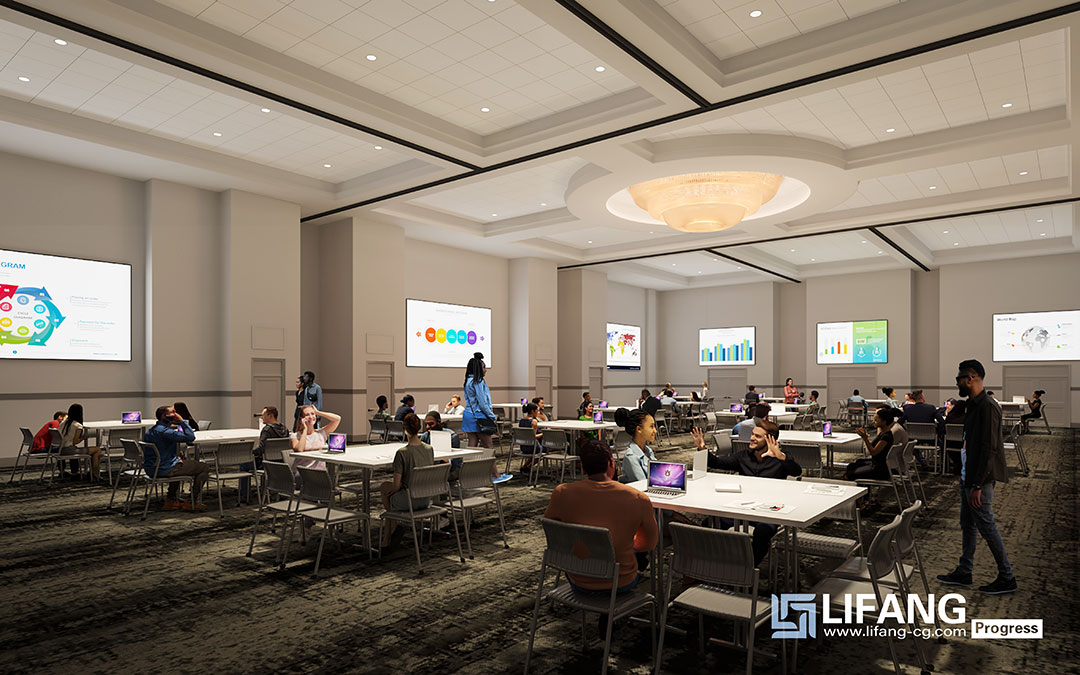

The Power of
Your Gift
We invite you to partner with us in our quest to enhance a crowned jewel of Tuskegee University.
Gift Option I
Historic Dorothy Hall Renovation
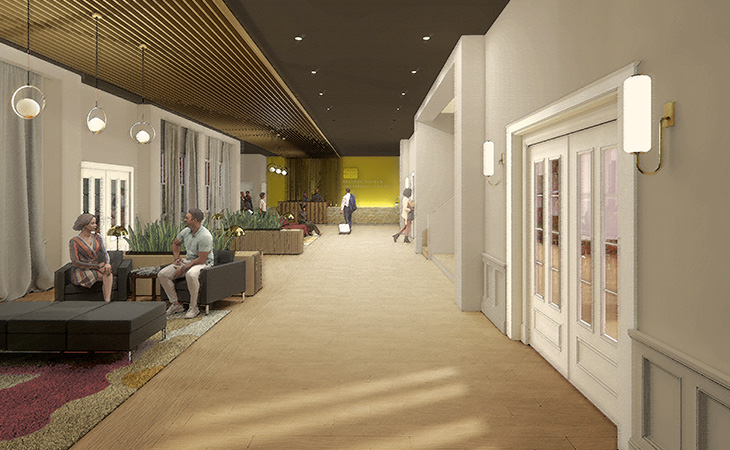
Located in the entrance of the building, the lobby features a beautiful hand-blown glass chandelier that connects to a courtyard for additional gorgeous event space.
https://alumni.tuskegee.edu/g/kellogg-campaign-2022-phase-2?d=fbbe1909-5e1b-4877-abdc-0bd1bf7bde33Lobby
The Presidential Lounge is a convenient meeting place for any meeting, mini conference or networking event.
https://alumni.tuskegee.edu/g/kellogg-campaign-2022-phase-2?d=a9954829-a8b8-41de-9f66-af1907295b2fPresidential Lounge
Originally named the Peabody Room, it was designed to provide an ideal setting for exclusive board meetings. Since 1915, the room has served as the meeting place for the Tuskegee University Board of Trustees.
https://alumni.tuskegee.edu/g/kellogg-campaign-2022-phase-2?d=15fa71c9-61a3-4af7-860f-0d0f0371a3daBooker T. Washington Board Room
The elegant George Washington Carver Suite is designed to meet the needs of private and business travelers alike. The suite includes the previous residence of renowned agricultural scientist and inventor George Washington Carver.
https://alumni.tuskegee.edu/g/kellogg-campaign-2022-phase-2?d=f140d023-6bcf-4db7-af49-f427cc6f5e89George Washington Carver Suite
The exclusive Booker T. Washington Suite is a uniquely refined room that features beautiful views of the Tuskegee University campus.
https://alumni.tuskegee.edu/g/kellogg-campaign-2022-phase-2?d=db463e34-0171-4d2e-a676-ea92cc626f20Booker T. Washington Suite
Perfect for VIP guests, the Presidential Suite features premier amenities with original room design unique to the building. Each room perfectly captures the building’s historic foundation fused with modern sophistication.
https://alumni.tuskegee.edu/g/kellogg-campaign-2022-phase-2?d=1721d665-1df4-428c-8e7e-ede9352cd833Presidential Suite
The Historic Dorothy Guest Rooms include architecture dating back to the building’s original design from the early 1900’s. The historical integrity is uniquely evident in every room with large windows including the landing window located in the central area of the hotel. Guests are offered either a deluxe king-sized or double bed ideal for one or two guests.
https://alumni.tuskegee.edu/g/kellogg-campaign-2022-phase-2?d=5e38a0df-cf9d-408d-94b5-d68c675d271dHistoric Dorothy Guest Rooms
Gift Option II
Conference Center Renovation
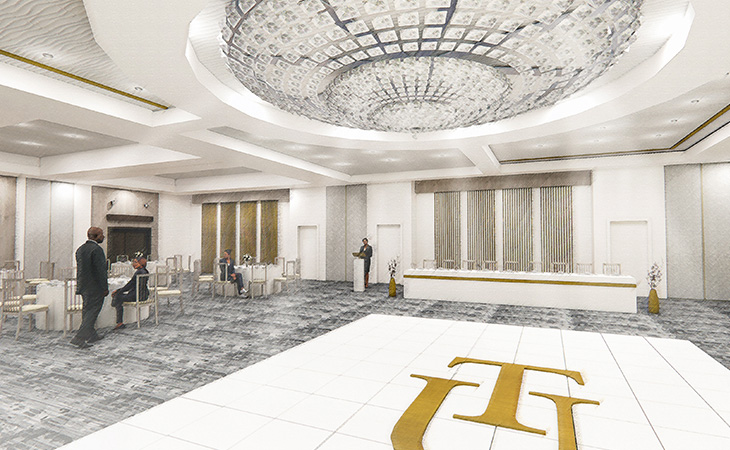
The Kellogg Hotel and Conference Center ballroom offers beautiful crystal chandeliers, lighting, sound and technology. The space has the capacity to welcome up to 500 guests and can be petitioned into two smaller breakout rooms with a foldable partition.
https://alumni.tuskegee.edu/g/kellogg-campaign-2022?d=bc959a42-f73a-4833-a5de-fd9a86544c60Ballroom
The foyer of the ballroom is approximately 575 square feet and is well designed to serve as a location for wedding receptions, exhibits and intimate gatherings. The ballroom atrium can host up to 100 reception guests.
https://alumni.tuskegee.edu/g/kellogg-campaign-2022?d=45611f96-0879-4c20-b983-572181afa0d7Ballroom Foyer and Atrium
The Teleconference Room provides a private setting for meetings. This 416 square foot high-tech space can host up to 15 guests. It provides a place to focus on business meetings coupled with technology services that increase collaboration. Technology available includes Wi-Fi and interactive screens to enhance any business meeting. Onsite tech staff keep guests connected and provide technical support.
https://alumni.tuskegee.edu/g/kellogg-campaign-2022?d=ff7b37b6-84fb-41b3-94b4-c26c80087cd8Teleconference Room
The 300-seat auditorium is enabled with technology and an expansive stage that makes way for impactful presentations, lectures, conferences and trade shows. The auditorium is the largest of the meeting rooms at the conference center with 3,150 square feet of usable space.
https://alumni.tuskegee.edu/g/kellogg-campaign-2022?d=3b4ebe7a-2c91-48d7-b1ed-db65456c6a74Auditorium
Located on the mezzanine level of the hotel, the hotel features an indoor pool coupled with a jacuzzi and state-of-the-art fitness center.
https://alumni.tuskegee.edu/g/kellogg-campaign-2022?d=9ccaca5f-699f-4764-a847-bb171852477ePool
The auditorium features a 4,000-square-foot pre-function foyer great for mingling and networking during any event held in the auditorium.
https://alumni.tuskegee.edu/g/kellogg-campaign-2022?d=f2e2d318-7f51-4026-bcf4-eb572d0ea4b5Auditorium Foyer
The media production studio features state-of-the-art audio and video for events and conferences. The production studio previously served as the university’s radio station and was often occupied by Grammy Award-Winning R&B and funk and soul group, The Commodores.
https://alumni.tuskegee.edu/g/kellogg-campaign-2022?d=dc35c8fd-ed11-4986-9b75-5347472a895cMedia Production Studio
For a more casual setting, the meeting lounge provides 598 square feet for a small gathering during a conference or meeting.
https://alumni.tuskegee.edu/g/kellogg-campaign-2022?d=7e36d865-38b3-483a-a31f-19ca5803d6e8Meeting Room Lounge
Meeting Room A is perfect for general sessions, small conferences and trade shows. Banquets for up to 30 guests or set up theater style can accommodate additional guests.
https://alumni.tuskegee.edu/g/kellogg-campaign-2022?d=6c7bcacb-175e-415d-836a-5d814724a265Meeting Room A
Meeting Room B measures 598 square feet ideal for 30 people banquet style or theater style to accommodate seminars. It is ideal for use as a break-out room for conferences or training sessions where there are a limited number of attendees.
https://alumni.tuskegee.edu/g/kellogg-campaign-2022?d=e46396dd-f4ac-4466-bdf3-f9d320e5e986Meeting Room B
Meeting Room D is ideal for business meetings, discussions or lectures. The seating accommodates approximately 40 guests.
https://alumni.tuskegee.edu/g/kellogg-campaign-2022?d=33ce7e16-6b78-4435-934e-1e11c73bff8fMeeting Room D
Meeting Room E is ideal for smaller meetings of up to 40 guests. The room features 621 square feet for private seminars, breakout sessions and conferences.
https://alumni.tuskegee.edu/g/kellogg-campaign-2022?d=93cb0827-36e6-4f22-af03-61ef09f0777bMeeting Room E
With more than 500 square feet, Meeting Room F offers space ideal for small events or business meetings.
https://alumni.tuskegee.edu/g/kellogg-campaign-2022?d=92258cd7-20e6-4fb5-9767-495ceda21766Meeting Room F
Meeting Room G is purposely designed to accommodate all events from small meetings and large conferences. It combines two smaller meeting rooms to provide a pillar-free room with a theatre-style layout and unobstructed views.
https://alumni.tuskegee.edu/g/kellogg-campaign-2022?d=6feb39e3-2b70-4860-9d68-2ec25d81d5b1Meeting Room G
Perfect for boardroom meetings or intimate business seminars, the venue caters to approximately 10 guests in 299 square feet of meeting space.
https://alumni.tuskegee.edu/g/kellogg-campaign-2022?d=03fb118a-2ac5-4066-956e-0480c3d811d8Conference Room H
Conference Room I is ideal for smaller business meetings and executive seminars. It seats up to 10 guests and measures 299 square feet.
https://alumni.tuskegee.edu/g/kellogg-campaign-2022?d=8f9778ac-cbb5-46c9-ac92-5376a68d0fd8Conference Room I
Individual theatre seats are located in the 300-seat auditorium.
https://alumni.tuskegee.edu/g/kellogg-campaign-2022?d=97db0189-c6b9-4b53-b788-22b0f4c09348Auditorium Seating 1
Individual theatre seats are located in the 300-seat auditorium.
https://alumni.tuskegee.edu/g/kellogg-campaign-2022?d=6b4e2795-617a-44cb-9b2e-6d7fb4d76f39Auditorium Seating 2
Individual theatre seats are located in the 300-seat auditorium.
https://alumni.tuskegee.edu/g/kellogg-campaign-2022?d=1db46569-3cab-4ca8-9fe0-e66b1cd05948Auditorium Seating 3
Gift Option III
Hotel Renovation
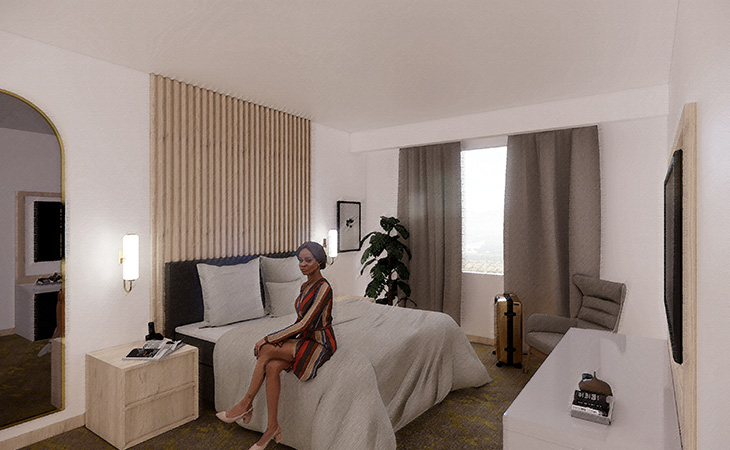
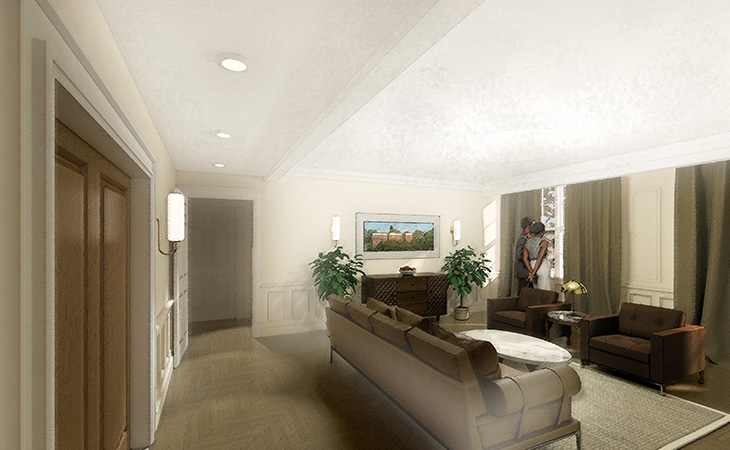
The Tower Guest Rooms are one-of-a-kind, featuring a blend of the stately Georgian architecture and Southern grandeur of the past with the modern amenities and comforts.
https://alumni.tuskegee.edu/g/kellogg-campaign-2022-phase-2?d=6af54128-5e53-428a-be2b-1c3902b5cc1eTower Guest Rooms
Gift Option IV
Restaurant Renovation
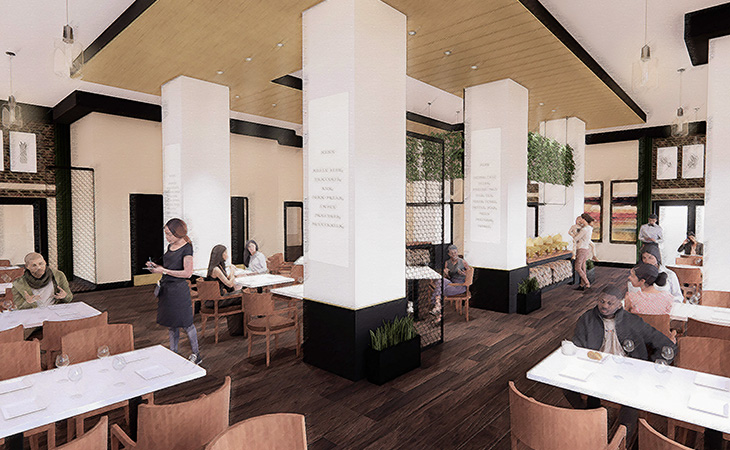
Located on the first floor of the building, Dorothy's Restaurant has a rich history of creating extraordinary dining experiences. Gracious and knowledgeable service prompts visitors and local residents to return numerously to share a meal with friends and family.
https://alumni.tuskegee.edu/g/kellogg-campaign-2022-phase-3?d=c8f360e8-4008-4eab-b8f9-76d9d07b153dDining Room
Culinary satisfaction is vital to any hotel's key offerings. The goal is to develop a kitchen that matches restaurant needs and delivers the best possible culinary experience to guests.
https://alumni.tuskegee.edu/g/kellogg-campaign-2022-phase-3?d=a88a5d09-8c7d-4060-bb0a-a5168754fc9fKitchen
The restaurant's patio serves as extended seating for individuals seeking a different ambiance. It offers guests an additional space for special events, games, live music and a fire pit for chilly Alabama evenings.
https://alumni.tuskegee.edu/g/kellogg-campaign-2022-phase-3?d=d2528a19-29a7-4a49-9b58-bfee508b90e4Patio
Gift Option V
Exterior, Parking, and Auxilary Renovations
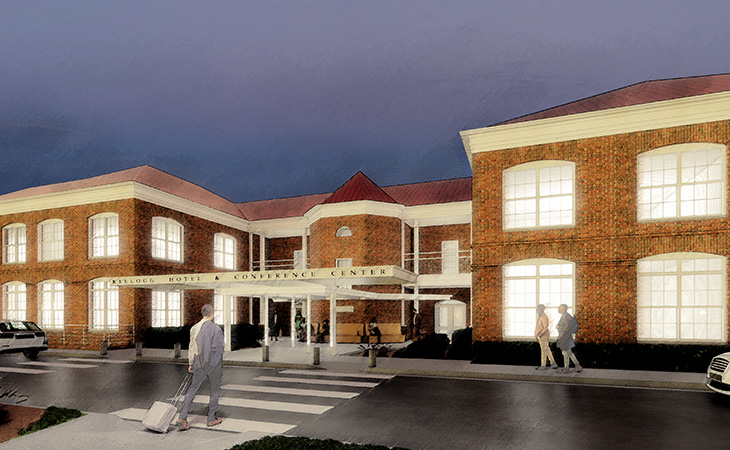
Façade upgrades includes structural upgrades, concrete repair, brick cleaning, façade painting, engineered and architectural design alterations and structural repairs.
https://alumni.tuskegee.edu/g/kellogg-campaign-2022-phase-4?d=bdfd2dfc-6bb6-4553-8c25-c18f7513c4d4Building Façade
Communications and technology upgrades including fiber optics and Wi-Fi hardware throughout the conference center and hotel.
https://alumni.tuskegee.edu/g/kellogg-campaign-2022-phase-4?d=b37c8990-df43-4d79-9049-4c1eb8600000Technology Upgrades
Exterior seating includes benches and patio furniture.
https://alumni.tuskegee.edu/g/kellogg-campaign-2022-phase-4?d=01c6ee18-0304-4fc2-a192-fa4701a2d999